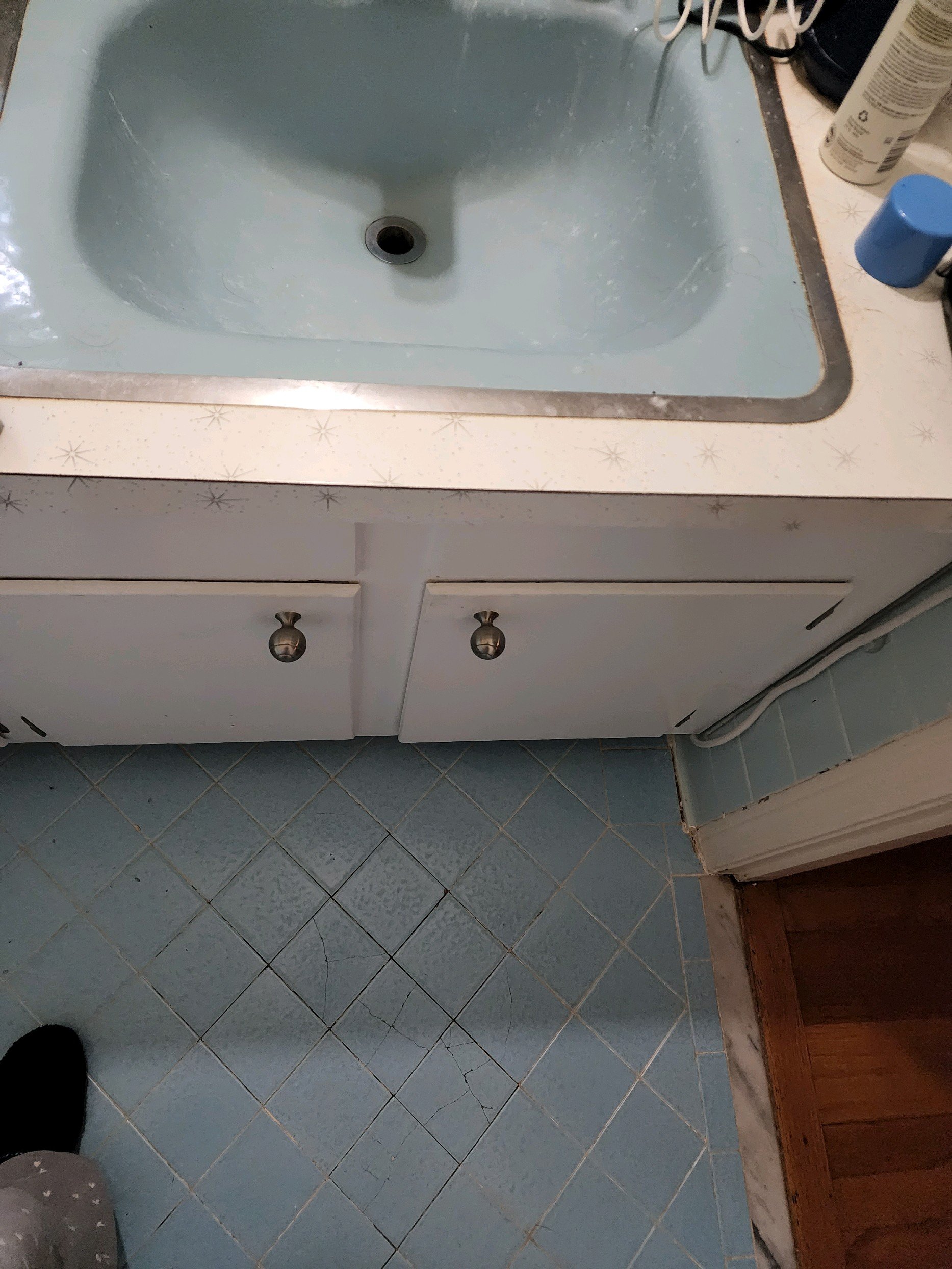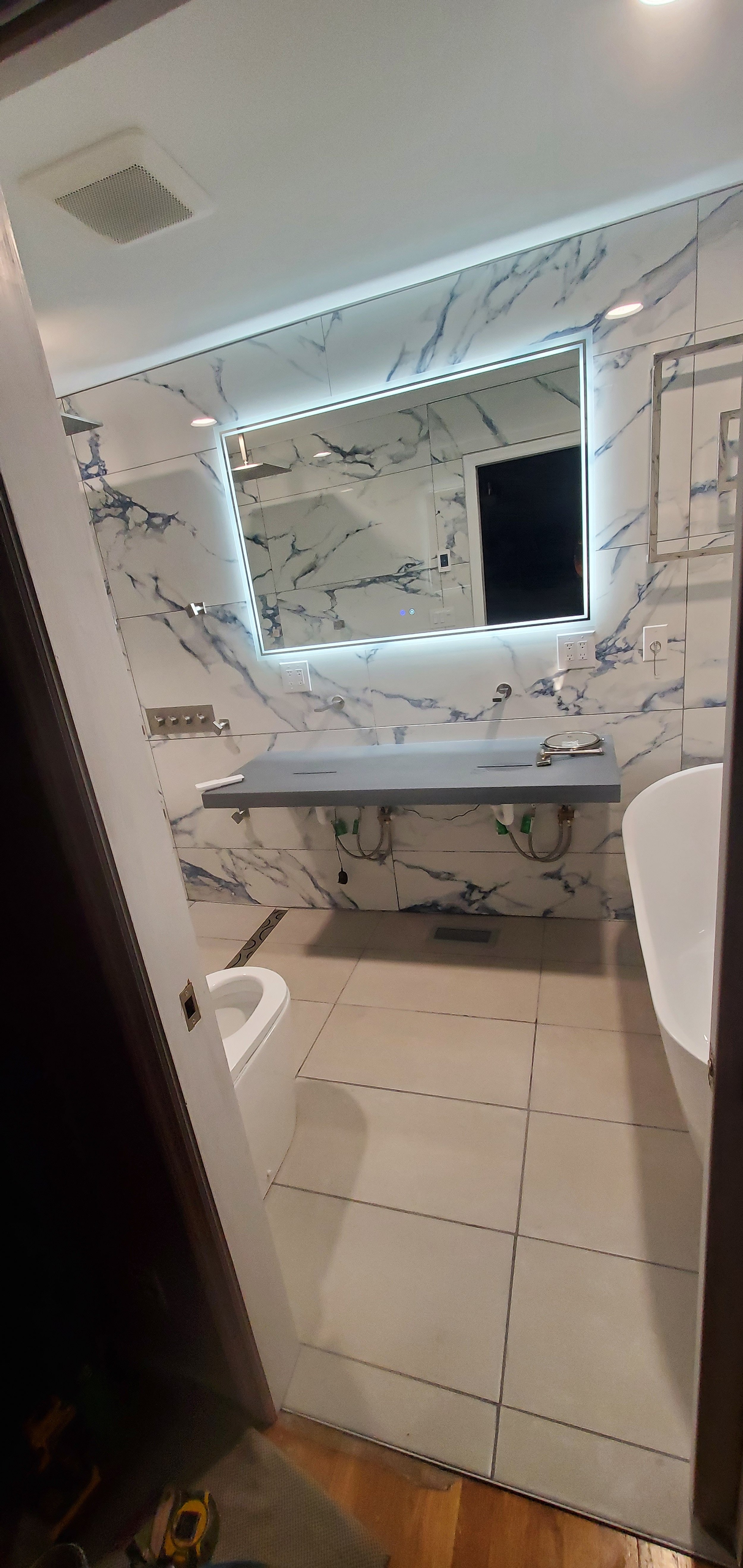This bathroom originally had a small double vanity, a toilet, and a small shower stall with a short ceiling. It had lots of leaks and tiles falling off the walls. Next to the bathroom was a small walk in closet with an air return inside.
We knocked out the wall between the closet and bathroom and took both spaces back to studs and floor joists and started over. Behind the scenes, we moved the drains and supply lines for all the fixtures around and updated the plumbing from cast iron and copper to PVC and PEX. We also added a lot of electrical elements to this space as you’ll see. We also moved the HVAC vent from one end of the room to the other. Let’s a take a tour of this space beginning with the entrance from the bedroom.
To access this bathroom we replaced the standard door with a pocket door. Upon entering, you’ll see the walls are a 24”x48” marble like tile. The floors are 18”x24” tiles. The entire floor is heated and controlled by a Smart, programmable, WiFi thermostat. For more information about heated floors, click here. The overhead lighting is on a dimmer switch, enabling complete control of the lighting.
To the left, where the closet used to be, is a curbless shower with a linear drain running the width of the shower. The shower has a floating bench seat that runs the entire width. Behind the bench is a custom back rest/shelf that encloses the air return. The shower floor and bench seat are both heated. For getting clean, both ends of the shower feature an overhead rainhead, 6 body spray valves on the walls, and a removable handheld showerhead. Each function is controlled independently so you can run each element separately or all at once.
Coming out of the shower, on your right, there is a toilet with a heated seat and electronic bidet. The heated seat may seem excessive and I was skeptical at first. But let’s just say that now, I am a believer. Imagine, no more cold seat in the middle of a winter night! On the left is a custom floating concrete sink the homeowner had made. The sink fixtures we installed are touchless faucets. Above the sink is a large backlit mirror. The mirror lighting can be adjusted for brightness as well as color. The mirror also features active anti-fogging technology.
At the opposite end of the bathroom from the shower is a large soaking tub that utilizes a freestanding tub filler. On the wall above the tub is a heated towel bar that can keep 4 towels at just the right temperature.
This was such a fun project and the homeowner was a delight to work with and get to know. We appreciate the opportunity to help make the vision for their space come to life.












