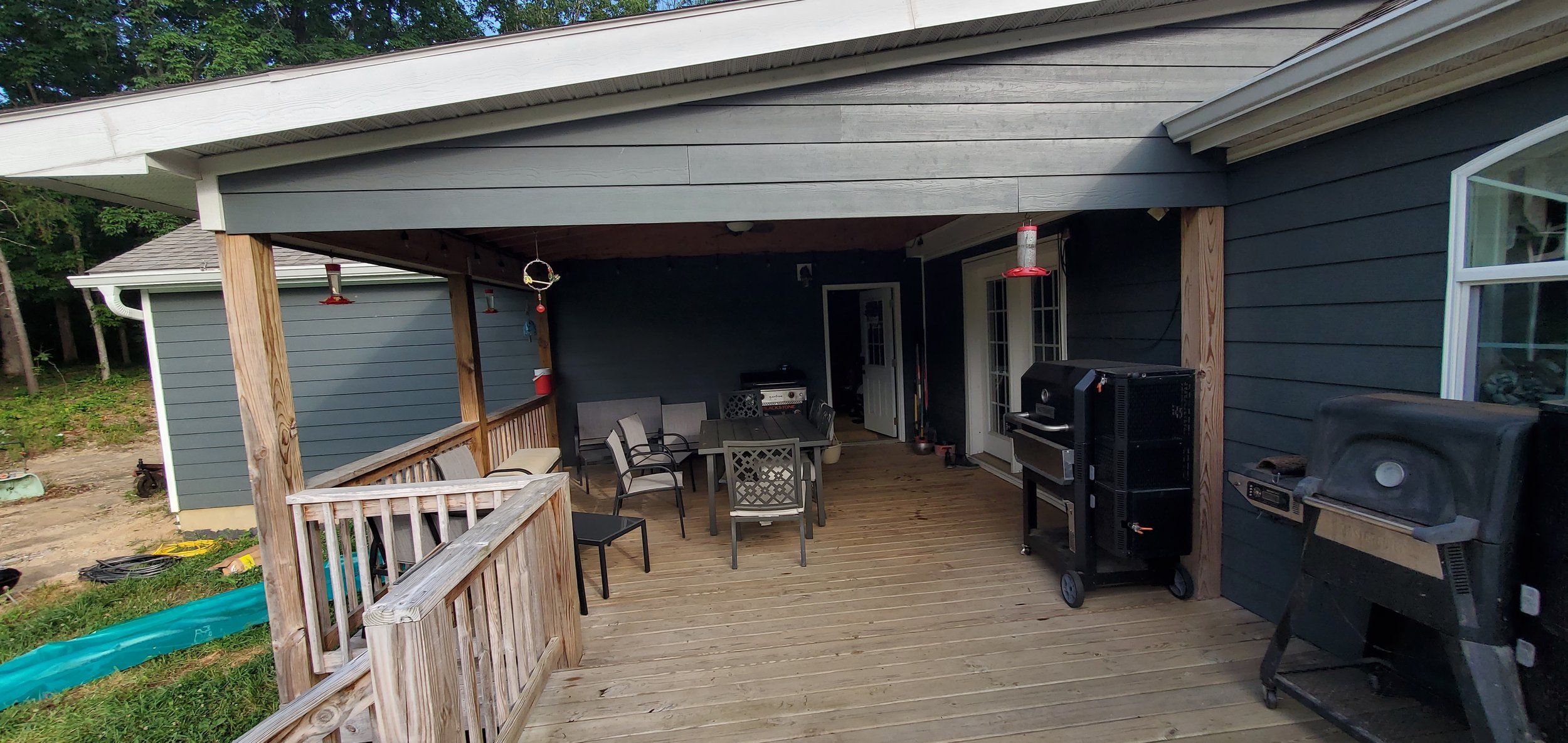This homeowner needed additional space for their growing family. They wanted to enclose their back porch and turn it into another living space, not just a sunroom. One of the goals was to keep as much of the view as possible. We insulated underneath the porch and enclosed it, adding vents to allow air flow. For the floor we added a subfloor on top of the deck boards to provide a flat, more stable surface for the plank flooring. The walls and ceiling were insulated and we added dimmable overhead lights. The interior walls are HardiSiding to match the existing exterior. We worked with a great vendor to maximize window and door size.











